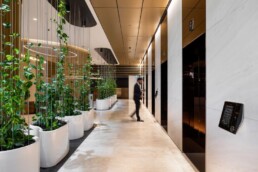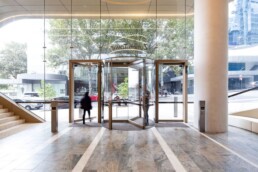Project Exclusive
North Sydney’s Zurich Tower, the 29 storey A-grade commercial office tower. Situated in a prominent position on the edge of North Sydney’s CBD. It’s the Australian headquarters for one of Australia’s most recognised insurers, Zurich Finical Services.
The Tower features a flexible, modern open plan workspace design. It was engineered to best capture the city skyline and harbour views, providing a bright and ergonomical environment for its occupants. Zurich Tower is a spot of luxury, in its finishes, amenities and design. It also houses a large sky terrace to soak in the city views.
Zurich Tower was awarded a Five-Star Green Star Design and As-Built Certification V1.1 ratings from the Green Building Council of Australia, plus a 5-Star NABERS Energy rating.
The Access Floor Scoop
ASP Access Floors installed 223,000ft / 20,700m2 of Access Flooring throughout the Zurich Tower. ASP installed our Icon X system, 3.0kN and 4.5kN panels.
Icon X features numerous sustainability credentials including an LCA, EPD and 97% recycled content. ASP’s sustainability initiatives helped CBRE to successfully facilitate a successful 5 Star Green Star build.
ASP Access Floors continue to return to Zurich Tower to assist with new fit outs. Our Access Flooring system allows flexibility, and ease of reconfiguration with reduced costs to our clients.
Featured Products
ICON X
ICON X is considered the classic system for commercial environments. Featuring the patented ASP Icon Panel with a steel cementitious construction.
The Who’s Who
Client: CBRE
Architect: FJMT
Builder: Generate Property Group
Purpose: Commercial
Size: Over 20,700m²
Completed: 2020

