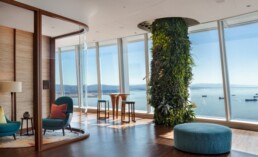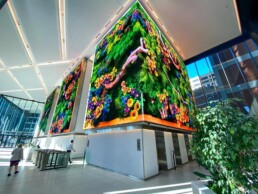Project Exclusive
Salesforce Tower, the 253-metre centrepiece of Sydney CBD. Soring as Sydney’s tallest office building, the tower showcases modern design and functionality in the new ways of working. It’s a building centered on people, delivering efficient use of space.
All aspects of the build and design were centered around wellness and sustainability. Salesforce were deservingly rewarded with WELL Certification at the Platinum Level, the highest certification available from International WELL Building Institute under its WELL Building Standard. This was rewarded because of the key considerations that were made to support the health of the people who will occupy the space. Through the promotion of positive values such as inclusiveness, respect and engagement, and a physical environment that sustains wellness through democratic access to natural light and views, and innovative workspace design that encourages autonomy and flexibility.
A true insight into new office design, setting the futures environmental standard for Sydney’s CDB skyline.
The Access Floor Scoop
ASP Access Floors worked across levels 34 to 53 in the Salesforce Tower. Installing over 22,00mm2 of our Access Flooring systems. These included Urban Interlock, Icon Data HPL and Icon X. These ranges supported the sustainability goals of the build, assisting in achieving a Green-star rating of 6.
Our Icon X system was installed widely in office spaces, breakout areas, and boardrooms. Urban Interlock was utilised where tile application finishes were planned. Icon Data HPL, applied in server rooms, providing static-dissipative access floor panels. The Salesforce Tower highlights the diversity of our range, we have an Access Flooring System for all environments. ASP Access Floors offer innovative Access Flooring, sustainable solutions.
Featured Products
ICON X
ICON X is considered the classic system for commercial environments. Featuring the patented ASP Icon Panel with a steel cementitious construction.
URBAN INTEROCK
URBAN Interlock is a specially designed interlocking panel for applications where stone or tile finishes are to be applied.
ICON DATA HPL
Icon Data HPL is a pre-finished system providing static-dissipative commercial access floor panels.
The Who’s Who
Client: Salesforce
Architect: Foster + Partners
Builder: Shape
Purpose: Commercial
Size: Over 22,000m²
Completed: 2023

