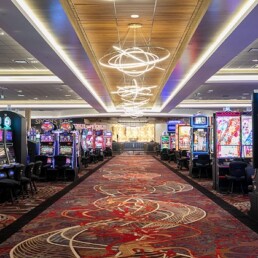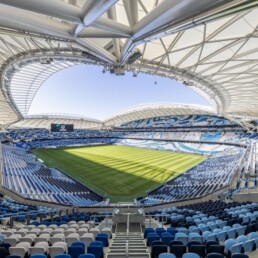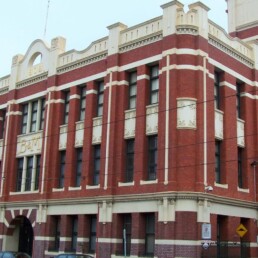Icon Rigid
About the System
Icon Rigid utilises stringers to create a robust rigid grid under structure. This system allows the use of access flooring in environments that have requirements for higher underfloor void spaces, heavier live loads and/or prefinished panels through integration with the Concept + Series.
Load Tolerances
Explore the relevant tabs below for more information about the system.
Defence Projects
Projects with higher void areas than 800mm high
Courtrooms
Data rooms incorporating the Icon + Series
Tiered seating environments
Cleanrooms incorporating the Icon + Series
4 corner screw panel
Stringered understructure provides rigidity and air tightness
Heavy duty options available
Robust system for high load and specialty applications
Pedestal Features
Adjusting and locking nut, Locating gasket, Sound Impact Buffer, Inbuilt expansion joint gasket.


