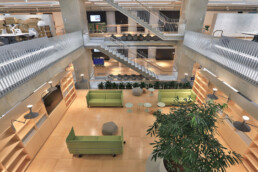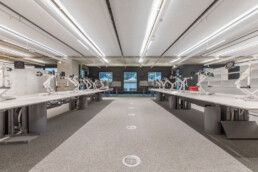Project Exclusive
Barrack Place, 151 Clarence Street, is home to Arup Sydney’s new offices in the heart of Sydney CBD. Hassell Studios worked with Arup and Built Holdings to create a new kind of workspace focusing on wellness and sustainability.
The fitout achieved a 6 Star Green Star Interiors v1.1 Design Review Certified rating and is targeting a 5 Star NABERS Energy and 4 Star NABERS Water rating. It will use 100% green power as part of Arup’s commitment to sustainability.
The new Arup workplace encompasses Arup’s values of being design led, collaborative, social and healthy. These core values are also harmonious with ASP Access Floors values and philosophies, represented through their Environmental Product Declarations and Walk Carbon Neutral program.
The Access Floor Scoop
Arup incorporated into their design a low energy, low noise underfloor displacement ventilation system, utilising 8,000m2 of ASP’s Icon Air System. By providing air through the floor Arup have created the highest levels of indoor air quality for the occupants and ensured no mixing of pollutants in the space. Open exchange areas surrounding the void create a welcoming space for employees and clients to come together. These open exchange areas and lift lobbies showcased 1,100m2 of ASP’s new Concept + Timber.
Specialist spaces such as the Sound Lab and Lighting Lab utilised 1,400m2 of ASP’s Concept + Vinyl custom finished with architect specified Forbo Marmoleum. Utility areas such as Communications and Master Control Rooms showcased ASP’s Concept + HPL flooring with pre-finished antistatic high-pressuree4 laminate.
Featured Products
ICON Air
ICON Air is specifically designed for environments using an underfloor HVAC (heating, ventilation and air conditioning) system.
ICON DATA HPL
ICON Data HPL is a finished system providing static dissipative Access floor panels.
CONCEPT+ CUSTOM VINYL
The CONCEPT+ Series offers access floor panels that are prefinished in your choice of surface finish, allowing full underfloor accessibility.
CONCEPT+ TIMBER
The CONCEPT+ Timber Series offers access floor panels that are prefinished in FSC Timber, allowing full underfloor accessibility.
The Who’s Who
Client: Arup
Architect: Hassell
Builder: Built Holdings
Purpose: Commercial
Size: 8,000m²
Duration: 12 Months
Completed: 2019

