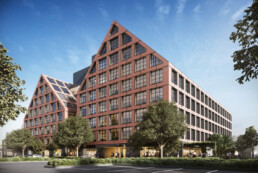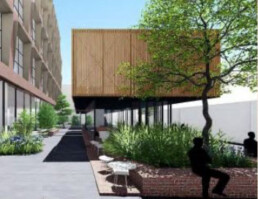Project Exclusive
Seek’s new headquarters at 60 Cremorne Street delivers a ‘contemporary warehouse’ concept that is both strong in form and sensitive in footprint.
The development is environmentally sustainable and engages the community through green spaces and public amenities. The contemporary office solution has created a flexible working environment with excellent access to natural sunlight and ventilation.
60 Cremorne Street has been awarded a 5 star Green Star rating, a NABERS Energy 5 Star rating and a NABERS Indoor Environment 4.5 star rating.
The Access Floor Scoop
60 Cremorne Street is a prominent commercial tower encompassing over 18,068m2 of ASP’s commercial ICON X, URBAN INTERLOCK and MAGNES systems.
ASP’s Icon X system compliments the sustainability scope that the project required, with its 97% recycled material content, its LCA and Environmental Product Declaration.
The MAGNES whitewash timber panels epitomise the luxury of natural timber floors whilst allowing the functionality of an access floor with 100% underfloor accessibility. The MAGNES range is also environmentally friendly and is FSC Certified, it is not only more energy efficient but also uses less energy during production and installation.
Featured Products
ICON X
ICON X is considered the classic system for commercial environments. Featuring the patented ASP Icon Panel with a steel cementitious construction.
URBAN INTEROCK
URBAN Interlock is a specially designed interlocking panel for applications where stone or tile finishes are to be applied.
MAGNES
Magnes is an interlocking, innovative magnetic timber flooring system that is designed to be directly magnetically bonded to an access floor system.
The Who’s Who
Client: Seek
Architect: Hassell
Builder: Leighton Contractors
Buildcorp
Purpose: Commercial
Size: 18,068m²
Completed: 2021

