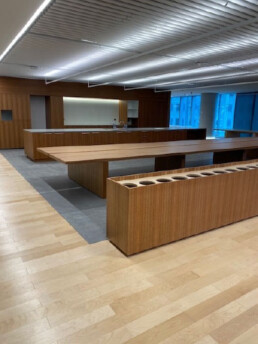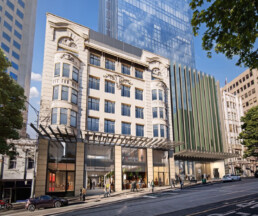Project Exclusive
Brookfield Properties commercial redevelopment of 405 Bourke Street involved the integration between an existing building with the construction of a new 39-storey tower.
The building combines Melbourne’s signature heritage style with sleek modern design. A stunning addition to the CBD core providing high quality office accommodation with premium services. Woods Bagot’s design achieved a 5 Star Green Star Rating and 5 Star NABERS in environmental performance.
The new office tower fits seamlessly into the city’s landscape with panoramic views for all floors located above the heritage façade of its Bourke Street entrance.
The Access Floor Scoop
ASP Access Floors played a vital role in the Multiplex project, providing over 62,000m2 of ASP’s commercial ICON X System, URBAN INTERLOCK System and MAGNES system.
ASP’s new Magnes range featured in throughout the tower in major thorough fares exec rooms, boardrooms, reception areas and breakout spaces areas in both Maple and Spotted Gum. Magnes provides a stunning finished timber solution whilst allowing 100% accessibility to the underfloor services.
The junction between the existing heritage building and the new tower called for ASP’s engineers to custom design an expansion joint solution. The solution allowed the access floor to be able to run seamlessly through this transition point.
Featured Products
ICON X
ICON X is considered the classic system for commercial environments. Featuring the patented ASP Icon Panel with a steel cementitious construction.
URBAN INTEROCK
URBAN Interlock is a specially designed interlocking panel for applications where stone or tile finishes are to be applied.
MAGNES
Magnes is an interlocking, innovative magnetic timber flooring system that is designed to be directly magnetically bonded to an access floor system.
The Who’s Who
Client: Brookfield Properties
Architect: Woods Bagot
Builder: Multiplex
Purpose: Commercial
Size: Over 62,000m²
Completed: 2021

