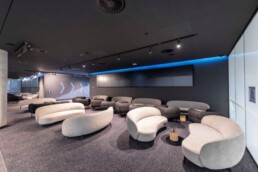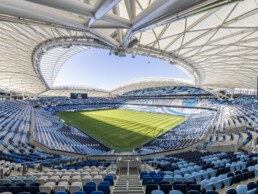Project Exclusive
In 2022, Australia’s home of sport underwent a $828 million refurbishment. The new stadium was built to meet the future safety and accessibility requirements and to also boost growth in the Sydney visitor economy.
The new design was also driven with fan experience at heart. During the refurbishments Sydney Stadium gained greater facilities and is now accessible to all guest’s mobility needs. As well as all 42,500 seats are now undercover and closer to the action than ever before. The new stadium ensures NSW remains the number one choice for sporting and entertainment events.
The most notable design feature was the use of an Aboriginal artwork. The artwork covers the stadium’s seating and is the first of its kind in Australia and one of the largest single Aboriginal artworks in the Southern hemisphere.
The Access Floor Scoop
ASP Access Floors received a backstage pass and installed 104m2 of our ICON RIGID panels throughout various private areas of the new Sydney Stadium. These areas included their new Media Lounge, Coaches, Radio and TV Boxes and the Officials boxes.
Our ICON RIGID product creates a robust rigid under structure. ICON RIGID is used within environments that require higher underfloor void spaces. This was necessary throughout this refurbishment as the flooring heights ranged from 70mm to a 775mm FFH.
Within these spaces, the flooring was laid to provide a tiered seating arrangement. Creating double layered seating without any obstructions of view.
Featured Products
ICON RIGID
ICON Rigid is a stringered system providing stability for higher access floor systems or those with greater load requirements.
The Who’s Who
Client: Sydney Football Stadium
Architect: Cox Architecture Sydney
Builder: Sydney Plaster Pty Ltd
Purpose: Entertainment
Size: 104m²
Completed: 2022

