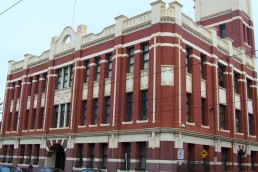Project Exclusive
570 Church Street was a redevelopment of the existing heritage listed building to achieve a 4 Star NABERS and 5 Star Green Star Rating.
The brief for the new workplace of Red Energy was to create a highly progressive and dynamic hub within the heritage-listed framework of one of Melbourne’s most iconic and historic buildings – the Bryant & May factory. Red Energy celebrates heritage and modernism, scale and intimacy ultimately engaging its occupants in a narrative that is as dynamic as it is functional, exciting as it is efficient.
Metier3 Architects provided a creative design solution to solving issues with existing floors in heritage buildings.
The Access Floor Scoop
ASP engineered a solution to the ground floor area with a double height access floor system installed utilising our Icon Rigid System.
The bare panel Icon X system provided a solution for a level surface in this heritage building after the application of decades of various floor finishes.
Featured Products
ICON X
ICON X is considered the classic system for commercial environments. Featuring the patented ASP Icon Panel with a steel cementitious construction.
ICON DATA HPL
ICON Data HPL is a finished system providing static dissipative Access floor panels.
ICON RIGID
ICON Rigid is a stringered system providing stability for higher access floor systems or those with greater load requirements.
URBAN INTERLOCK
URBAN Interlock is a specially designed interlocking panel for applications where stone or tile finishes are to be applied.
The Who’s Who
Client: Emleigh Pty Ltd
Architect: Metier3 Architects
Builder: Hacer Group Pty Ltd
Purpose: Base Build Office Fitout
Duration: 6 Months
Completed: March 2017
