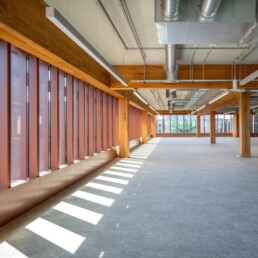Project Exclusive
2023 saw the the completion of the Hines development of the largest mass timber tower in Melbourne. Designed to be rich in urban landscaping with many onsite wellness facilities, the tower achieved a 6 Star Green Star Rating with the Green Building Council of Australia.
Architecturally there was a lot of visible wood which created a “biophilic atmosphere” which is aimed at reducing stress and improving productivity through interaction with natural materials.”
The sustainability credentials of the building are its major drawcard with onboarding tenants.
The Access Floor Scoop
T3 encompassed over 96,000 sq ft / 9,000m2 of ASP’s commercial ICON X System. Icon X features numerous sustainability credentials including an LCA, EPD and 97% recycled content.
Also used in the tower was ASP’s Urban Interlock System, powered environmentally with its own EPD. Urban Interlock is a technologically advanced raised floor system designed specifically to disseminate loads in stone and tiled areas to ensure the surface finish does not crack.
ASP’s sustainability initiatives helped Hines and Icon to successfully facilitate a successful 6 Star Green Star build
Featured Products
ICON X
ICON X is considered the classic system for commercial environments. Featuring the patented ASP Icon Panel with a steel cementitious construction.
URBAN INTEROCK
URBAN Interlock is a specially designed interlocking panel for applications where stone or tile finishes are to be applied.
The Who’s Who
Client: Hines
Architect: Jackson Clements Burrows Architects
Builder: Icon
Purpose: Commercial
Size: Over 18,000m²
Completed: 2023
