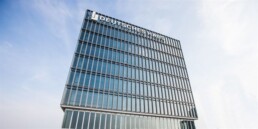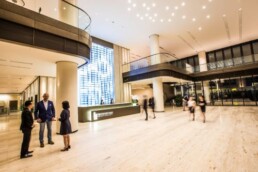Project Exclusive
Listed as one of the ‘best’ buildings in Vietnam and amongst the best in Asia. The Deutsches Haus building development is recognised for its prestige, premium, precision and performance.
The 107m tall building completed in 2017 is in the prime CBD of Vietnam. The development is commended for being the first building in Vietnam and one of few in Southeast Asia awarded with two energy efficiency certificates: LEED Platinum and DGNB Gold.
A notable feature of this project was their focus on sustainability. As an example, the buildings compact double skin façade was specially developed for the tropical climate. The movable perforated sunscreen louvers are fitted between the external impact pane and the internal windowpane. This facade system prevents the interior from overheating, it absorbs sound, and achieves a 35% reduction in energy consumption in the operation of the air-conditioning system compared to the local standard.
The Access Floor Scoop
ASP Access Floors supplied 26,000m2 of our ICON X Product. With the Deutsches building housing 40,000m2 of floor space, our ICON X product covers over half of the buildings floor space.
Our Icon series has a recyclability content of over 97%, our product aligned with the project sustainability goals and contributed to Deutsches receiving varies certifications and awards.
The ICON X product chosen has a 3.0kn weight hold and was finished to a 100mm floor height.
Featured Products
ICON X
ICON X is considered the classic system for commercial environments. Featuring the patented ASP Icon Panel with a steel cementitious construction.
The Who’s Who
Client: Deutsches Haus Ho Chi Minh Stadt Mtd
Architect: Gerkan, Marg and Partners
Builder: Mace
Purpose: Commercial
Size: 26,000m²
Completed: 2017

