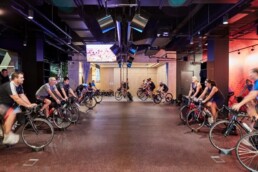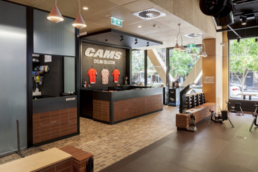Project Exclusive
Cam’s Cycling Collective, a multifunctional space dedicated to all cycling services.
Cam’s offer indoor and outdoor cycling training sessions. Their large indoor space offers a comfortable environment to learn and train. Cam’s 25 King St store also provides bike fittings, a bike workshop and various courses depending on their client’s ability’s.
Cams was built in 2019, designed to be a collaborative space with a large open floor plan. Its mix of materials, large bifold windows and open industrial ceiling give it a modern, edgy design.
The Access Floor Scoop
Within Cam’s Collective is a large indoor Cycle Arena. ASP Access Floors installed 176m2 of our ICON X panel within this space. 9.0KN ICON X panels were installed and finished at a 100mm floor height.
Our ICON X product in the heavy industrial grade can withstand high loads, great for exercise spaces with varying equipment weights. This allows our clients to customise their spaces without restrictions.
ASP also supplied and installed our data boxes and grommets throughout, allowing access to power from within the floor. This eliminates overhead cabling and provides power access in the centre of the room when required. Cams can reconfigure their design and space to suit any future activities.
Featured Products
ICON X
ICON X is considered the classic system for commercial environments. Featuring the patented ASP Icon Panel with a steel cementitious construction.
The Who’s Who
Client: Cam’s Cycling
Architect: Design Folk QLD
Builder: Apollo Property Group QLD
Purpose: Gymnasiums
Size: 176m²
Completed: 2019

