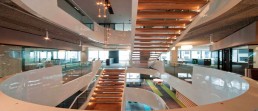C7 Aurecon
C7 Aurecon
As the aim is to deliver sustainable, economical and buildable solutions that meet or exceed the needs and expectations of clients, ASP embraced structural form, material consumption, efficiency of construction, and considering life cycle costs, environmental and economic outcomes in order to achieve outstanding results for the most ambitious and complex projects such as this.
ClientAureconBuilderLend LeasePurpose & SizeOffice Fit Out: 16,000m²Duration5 MonthsCompletedOctober 2012
Project Features and Highlights
Various floor finishes such as tiling, timber, vinyl and carpet were used which dictated multiple different set-downs in the access flooring. In order to marry the floor against the curved facade of the building, our specially designed 800 x 600mm sized panels were used to achieve the vastness of the curve. Due to the building’s 6 star rating, strict guidelines were placed on the percentage of recycled steel. ASP’s access flooring successfully provided data confirming that our product is made up of up to 50% recycled steel.
Access Floor System Used:
Steel Cementitious Ultra Fix system with a 3.7Kn loading at 450mm FFH
Product Code: SC-64-3.7-UF
Project Features and Highlights:
To cater to Aurecon’s world class efficiency and sustainable traits, ASP utilised their under floor air conditioning system through the medium grade access floor system, which was innovative and ensured the specific project achieved outstanding results. Furthermore, an air tight system was used which met the air leakage requirements of the project.
